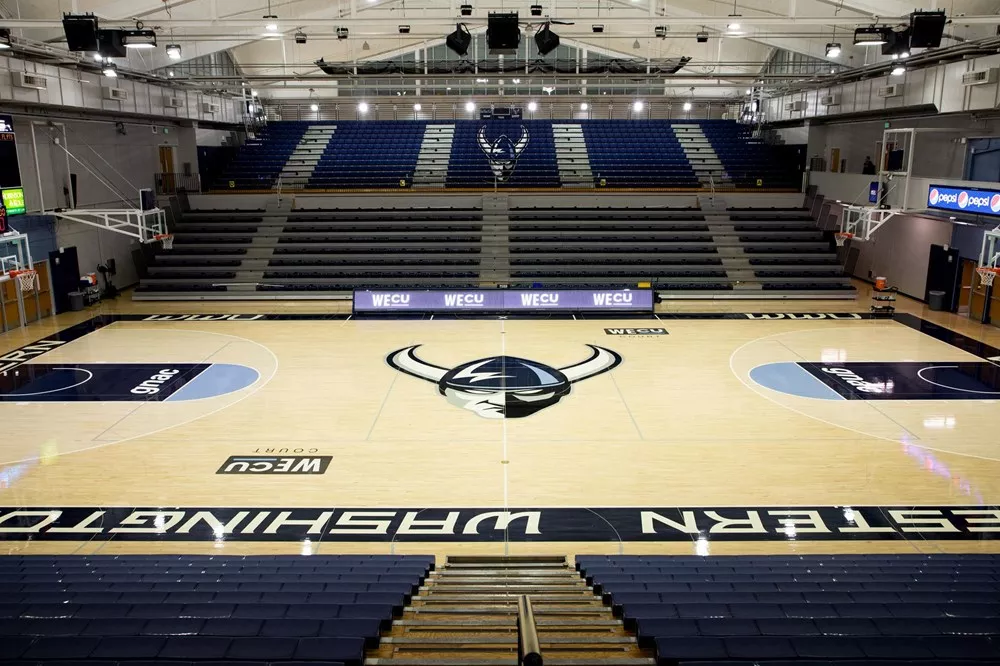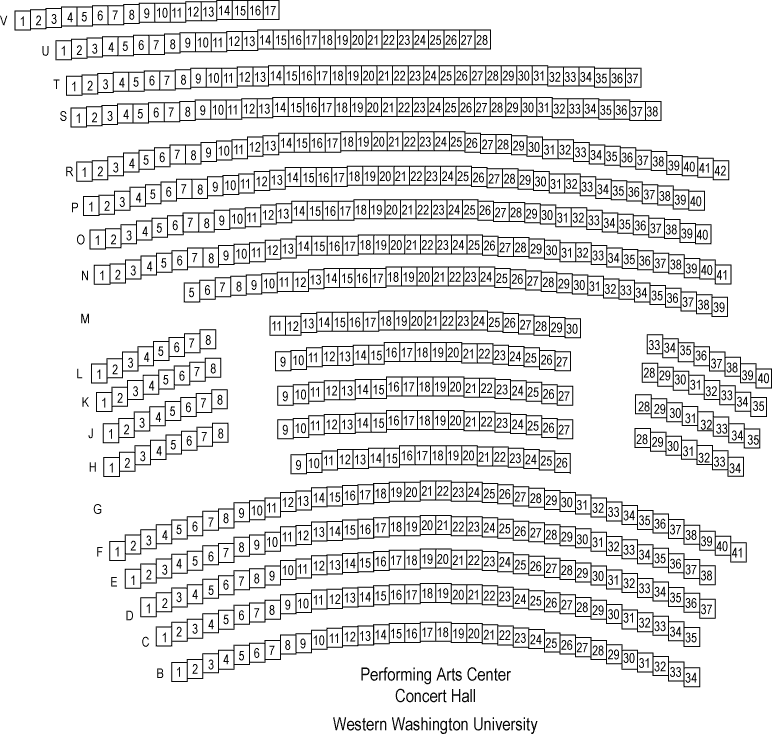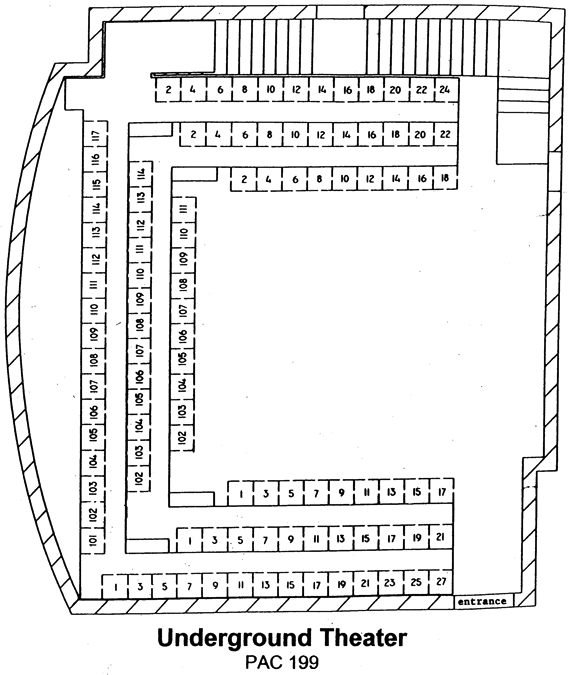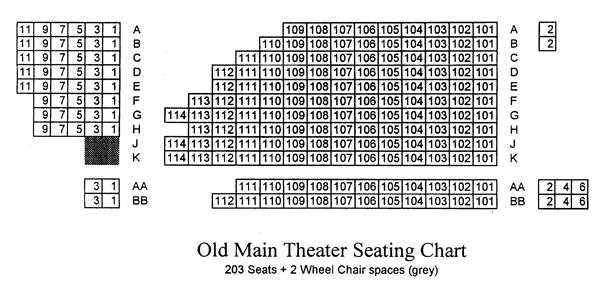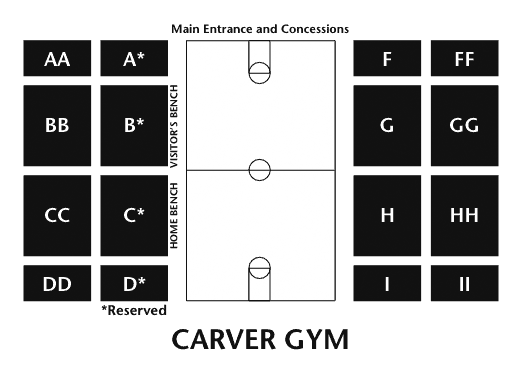Venues
Performing Arts Center Venues
Mainstage Theatre
Originally opened in the early 1950's, the remodeled PAC Mainstage Theatre can comfortably entertain nearly 1,050 people per show.
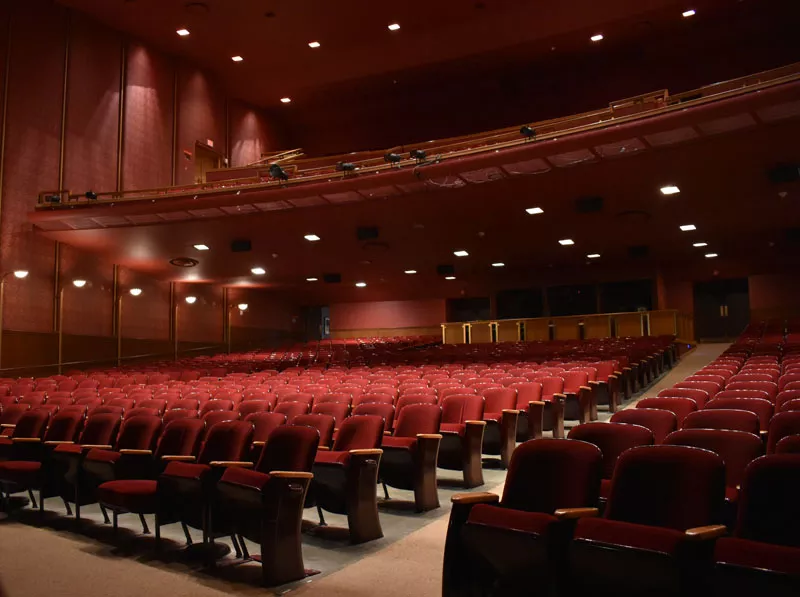
PAC Concert Hall
650 seat hall inside the Performing Arts Center. In addition to being highly versatile, the Concert Hall boasts superb acoustics, making it an ideal venue for musical performances.
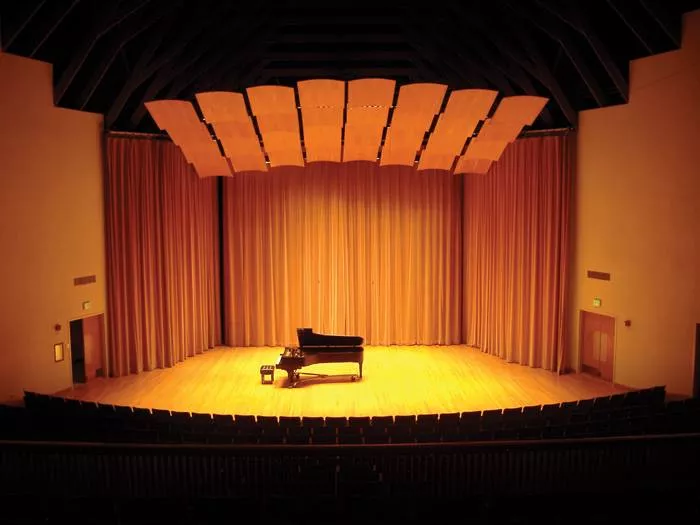
DUG Theatre
Douglas Underground Theatre ('DUG') Small thrust space that seats 104. Enter from the south end of the PAC at the parking lot door. The theater is downstairs. Most performances in this space do not allow late seating.
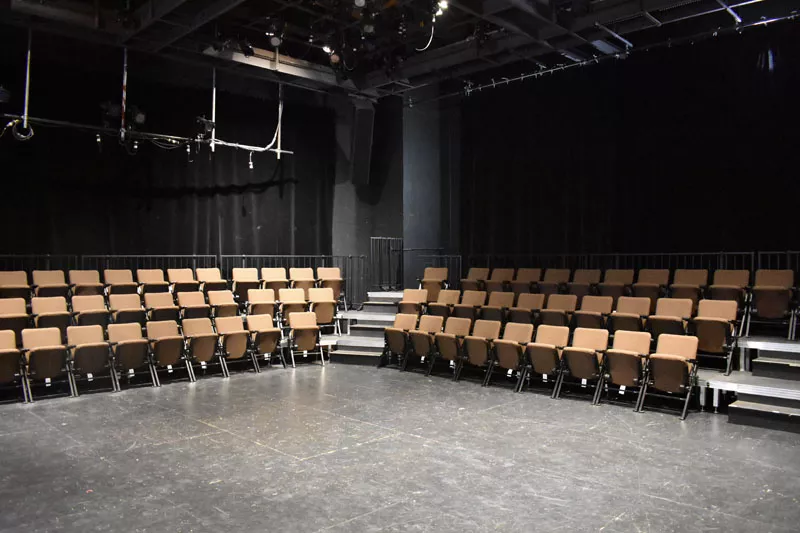
Other Campus Venues
Old Main Theatre
Located in "Old Main," Western's ivy-covered administration building, the Old Main Theater is a 200 seat proscenium theater with a 30' x 11' arch.
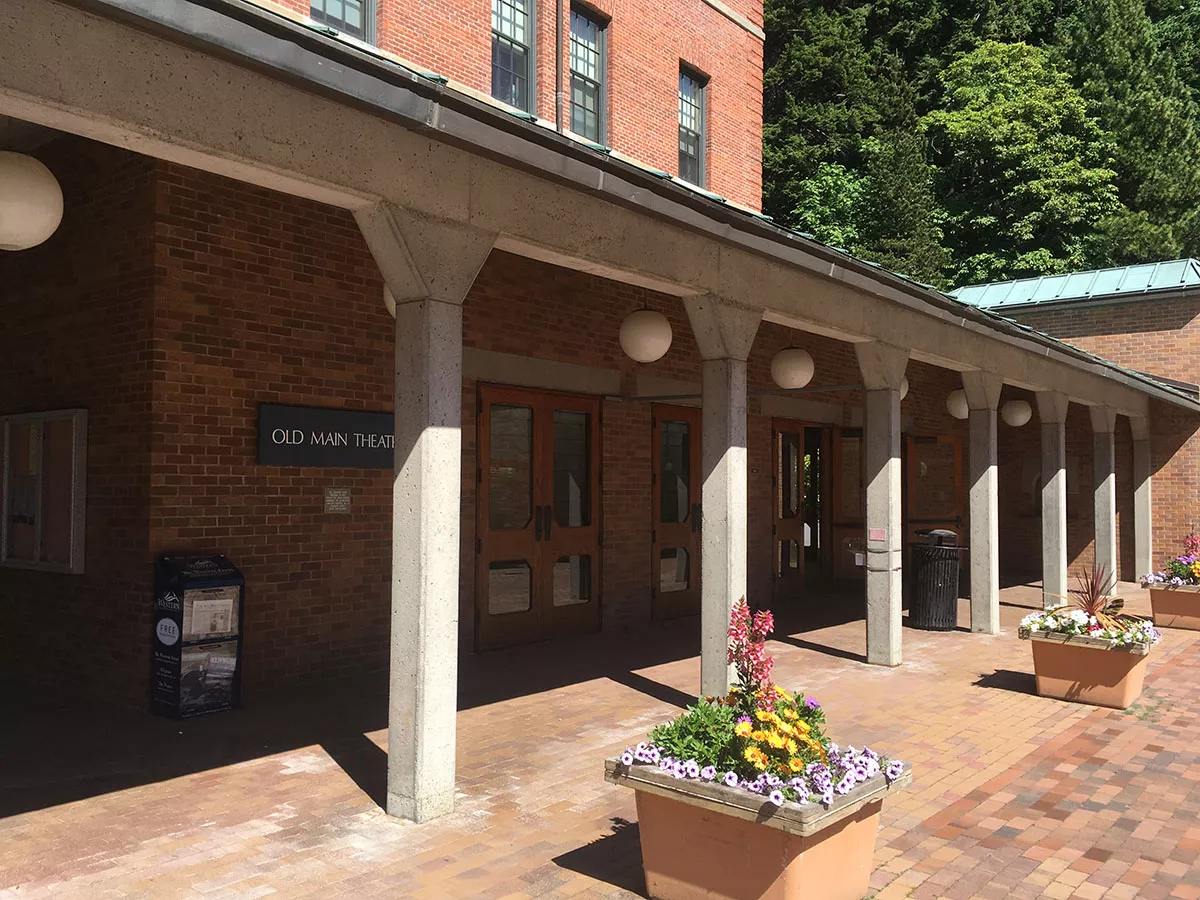
Carver Gym
Carver Gym's main gym holds 3,100 spectators. It also has a swimming pool, four handball courts, a strength and fitness center, and convertible facilities for volleyball.
